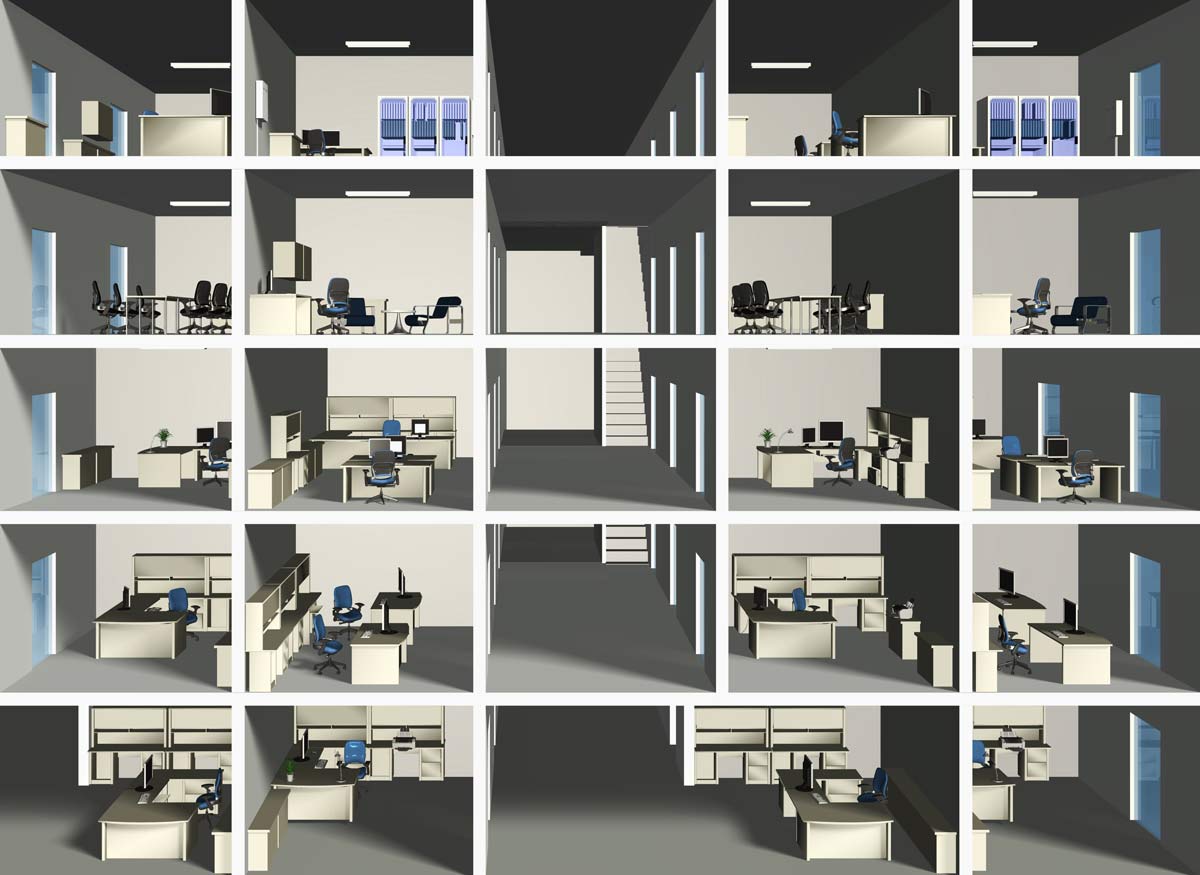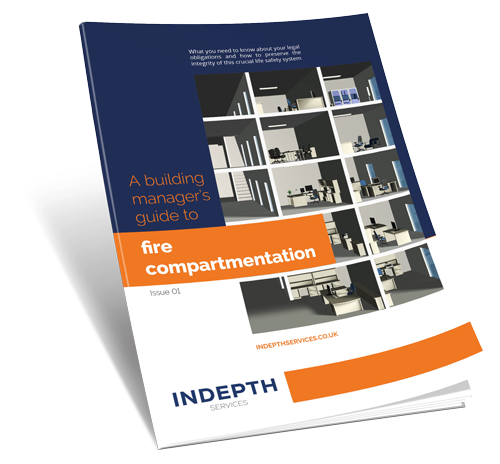
Fire Compartmentation
Fire compartmentation inhibits the spread of fire and smoke in a building.
Fire-resistant compartments are part of a building’s life safety structural design. Their critical function is to slow the spread of fire and smoke and assist occupants’ safe egress should a fire break out. Compartmentation also assists property preservation, as fire is more effectively contained supporting the efforts of emergency services.
Compartmentation is used to:
- Divide or sub-divide escape routes in a building, such as stairwells and corridors
- Decrease the risk for emergency services
- Contain fire in smaller areas, such as a single residence in a high rise block, alleviating the urgency of the complete evacuation of a building
- Provide multiple options for the safe evacuation in more significant buildings, preventing bottlenecks in escape routes. For example, hospitals can move patients ‘across’ a building before proceeding to lower floors.
Compartmentation plans
Your fire compartmentation plan will detail the various compartments that make up your building and the rating each has been designed for. A rating is typically indicated in minutes – i.e. the number of minutes the compartment will be resistant to fire.
Approved Document B, Volume 2 (2019) describes effective compartmentation as follows:
“Effective compartmentation relies on both of the following.
a. Fire resistance should be continuous at the joint between elements forming a compartment.
b. Any openings between two compartments should not reduce the fire resistance.”
Maintaining your fire compartment
A fire compartment is typically constructed with:
- Walls
- Floor slabs
- Soffits
- Fire doors
- Fire rated glazing
- Joins around the perimeter of each component are sealed using fire stopping materials to maintain the fire rating of the compartment. Likewise, if site services are forced to breach the compartment, for example, air conditioning, fire and smoke dampers are installed in the ductwork. Learn more about fire dampers here.
Checking the integrity of your fire compartment against your compartmentation plan is an essential element of your health and safety risk assessment.
Fire compartmentation surveys
A compartmentation survey will check the overall condition of your fire compartment and ensure it meets the requirements set out by your building’s design.
Given the nature of modern buildings, we should expect changes, such as renovations, installation of cabling and other services that are likely to breach the fire compartment. As these changes can occur at any time, a regular inspection of your fire compartment is prudent for robust fire safety.
A typical fire compartmentation survey will include:
- Inspection of the condition of your fire compartment
- An assessment of the effectiveness of any fire stopping repairs/remedial works that have been carried out
- Checks on any seals applied to the compartment edges
- An assessment of the materials used and installation competency of any fire stopping works
- Reporting to include any omissions or defects in the fire compartment
- Recommendations for the rectification of faults and deficiencies.
No paper trail is no excuse
Inspecting your fire compartmentation and rectifying issues is critical for fire safety compliance, even if your building’s compartmentation plan is lost, incomplete or inaccurate.
The options available to building owners and operators who do not have complete records vary from:
- Comprehensive fire safety survey, including forensic analysis of components to test their fire rating, to
- Basic survey to identify generic issues from a visual inspection, and
- Variations to suit the needs of your building and fire safety compliance objectives.
The purpose, desired outcome, and directives of your survey should be agreed upon in advance. This ensures you achieve the level of reporting and documentation you need.
How we can help
Talk to our team on 020 8661 7888 about:
- Compartmentation surveys
- Compliant compartment remedial works
Get your Free Copy of
A buildings manager’s guide to fire compartmentation
What you need to know about your legal obligations and how to preserve the integrity of this crucial life safety system

